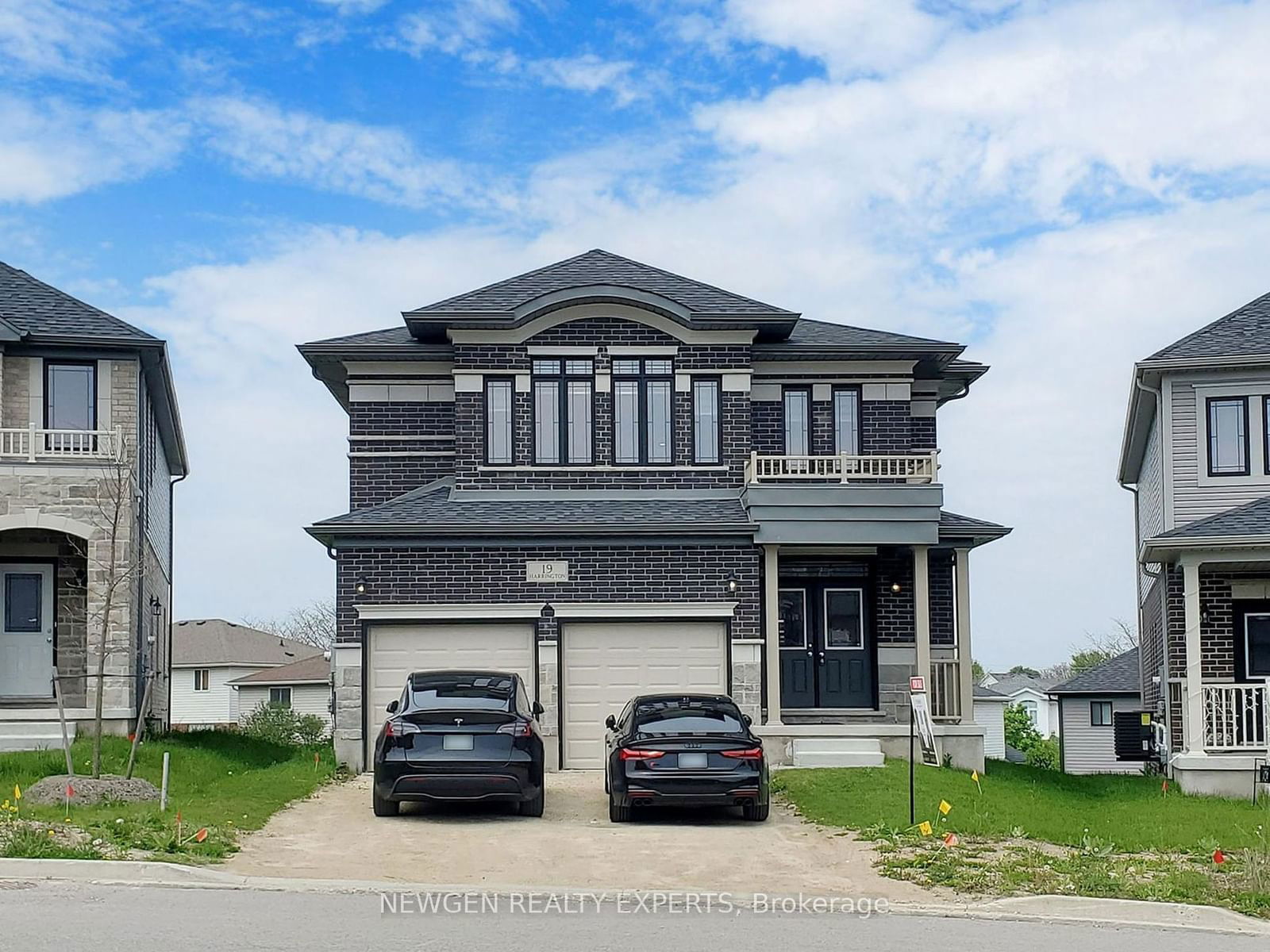$1,296,900
4-Bed
4-Bath
2500-3000 Sq. ft
Listed on 7/9/24
Listed by NEWGEN REALTY EXPERTS
Rare Guelph Home with Grand 9ft Ceilings! Brand-new Build Comes With Tarion Warranty. Welcome To This Brand New Detached Home In Grange Hill East. Your New Home Has Many Upgrades. Large Double Doors Bring You To An Open & Spacious Foyer. The Main Floor Has 9ft Ceilings, Hardwood throughout, With An Open Concept Great Room, Dining Space With Tons Of Natural Light And A Fireplace. The Large Chefs Kitchen Features A Huge Island, Built In Appliances, The Kitchen Shines With A Stainless Steel Range Hood, Custom Backsplash, The Upper Floor With 8ft Ceilings Encompasses 4 Large Bedrooms, of which one can be used as an Office. The Primary Bedroom Provides A 5 Piece Ensuite Bathroom And an Oversized Walk In Closet. Your New Home Offers A Walk-Out Basement With A Seperate Entrance For Potential Income Generation Along With A Double Car Garage With Private Access Into The Mudroom. It's A Must See Property! Make This Your Home Today. Please Note Builder To Complete The Following: Driveway paving in summer of 2024, Pressure Wash Brick, Painting Front & Basement Door Along With A Few Cosmetic Upgrades.
To view this property's sale price history please sign in or register
| List Date | List Price | Last Status | Sold Date | Sold Price | Days on Market |
|---|---|---|---|---|---|
| XXX | XXX | XXX | XXX | XXX | XXX |
X9030102
Detached, 2-Storey
2500-3000
9
4
4
2
Attached
4
0-5
Central Air
Unfinished
Y
N
Brick
Forced Air
Y
$6,800.00 (2023)
82.50x33.03 (Feet)
